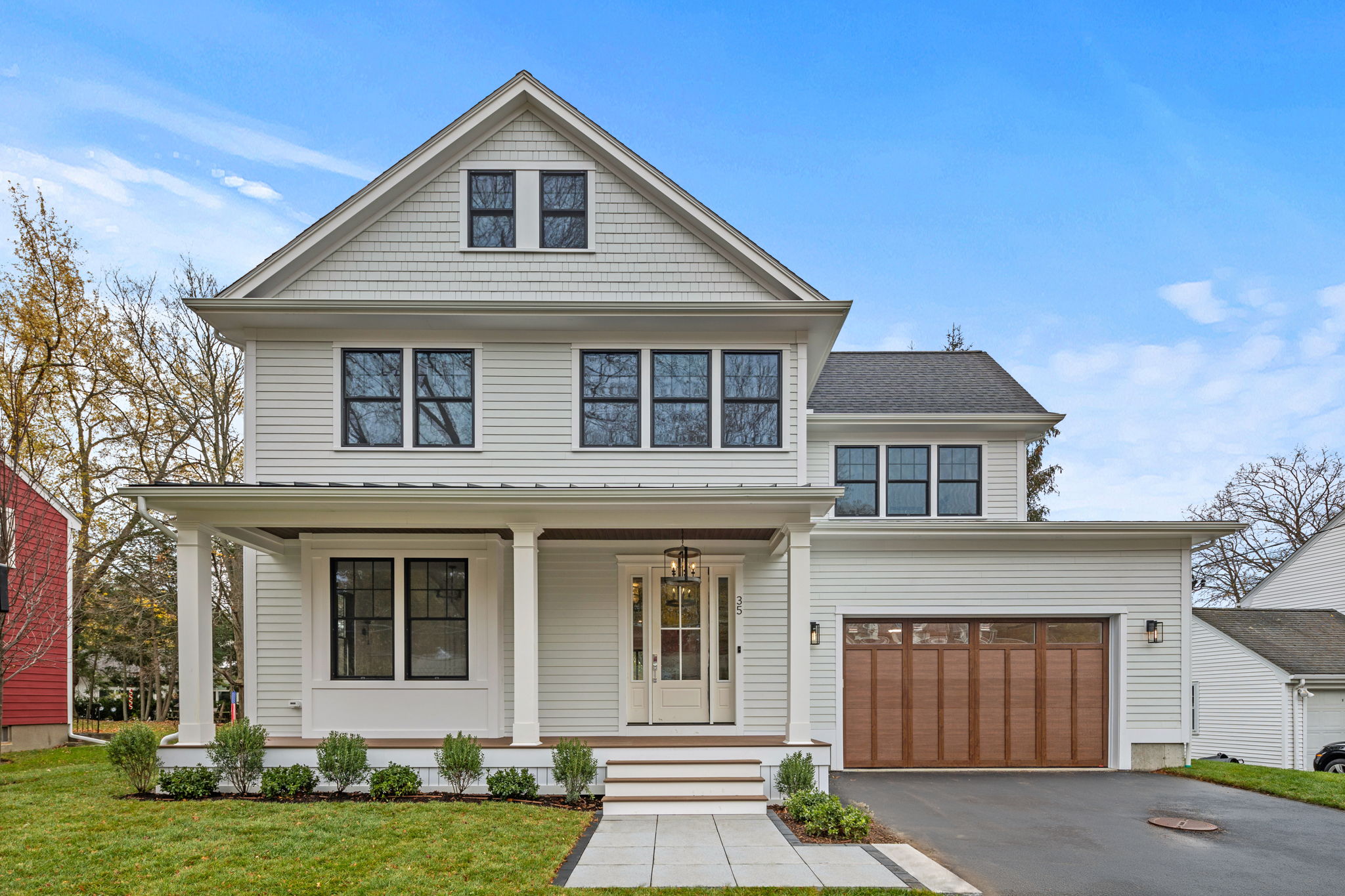Details
35 Haynes Rd is a custom-designed new construction offering four levels of beautifully finished living space and a thoughtful layout that distinguishes it from typical new builds. Crafted with quality, character, and high-end finishes throughout, every detail was carefully considered to create a home that feels both elevated and inviting. The first floor showcases open dining, kitchen, and family room areas, with a mudroom off the garage and a walk-in pantry, providing everyday convenience. Upstairs, the second floor includes three generous en-suite bedrooms, a dedicated laundry room, and a luxurious primary suite. The finished third floor features a fourth bedroom and a flexible loft space ideal for a home office or second family room. The fully finished lower level offers additional entertaining space with room for a home gym, playroom, or media area, kitchenette and fifth bedroom. Perfectly located in one of Newton Centre’s prime neighborhoods near shops, parks, and top schools.
Living Area Breakdown:
1st floor- 1,632 SQ FT
2nd floor- 1,668 SQ FT
3rd floor - 750 SQ FT finished attic space
Lower Level - 1,270 SQ FT finished space
Developed by Veatch Property Development: https://veatchpropertydevelopment.com/
Home is expected to have Certificate of Occupancy by end of November 2025. *Renderings are subject to change from final finished product.*
-
$3,249,000
-
5 Bedrooms
-
5.1 Bathrooms
-
5,320 Sq/ft
-
Lot 0.19 Acres
-
2 Parking Spots
-
Built in 2025
-
MLS: 73451466
Images
Floor Plans
Contact
Feel free to contact us for more details!

Megan Francese
Douglas Elliman Real Estate


Manny Sarkis
Douglas Elliman Real Estate

